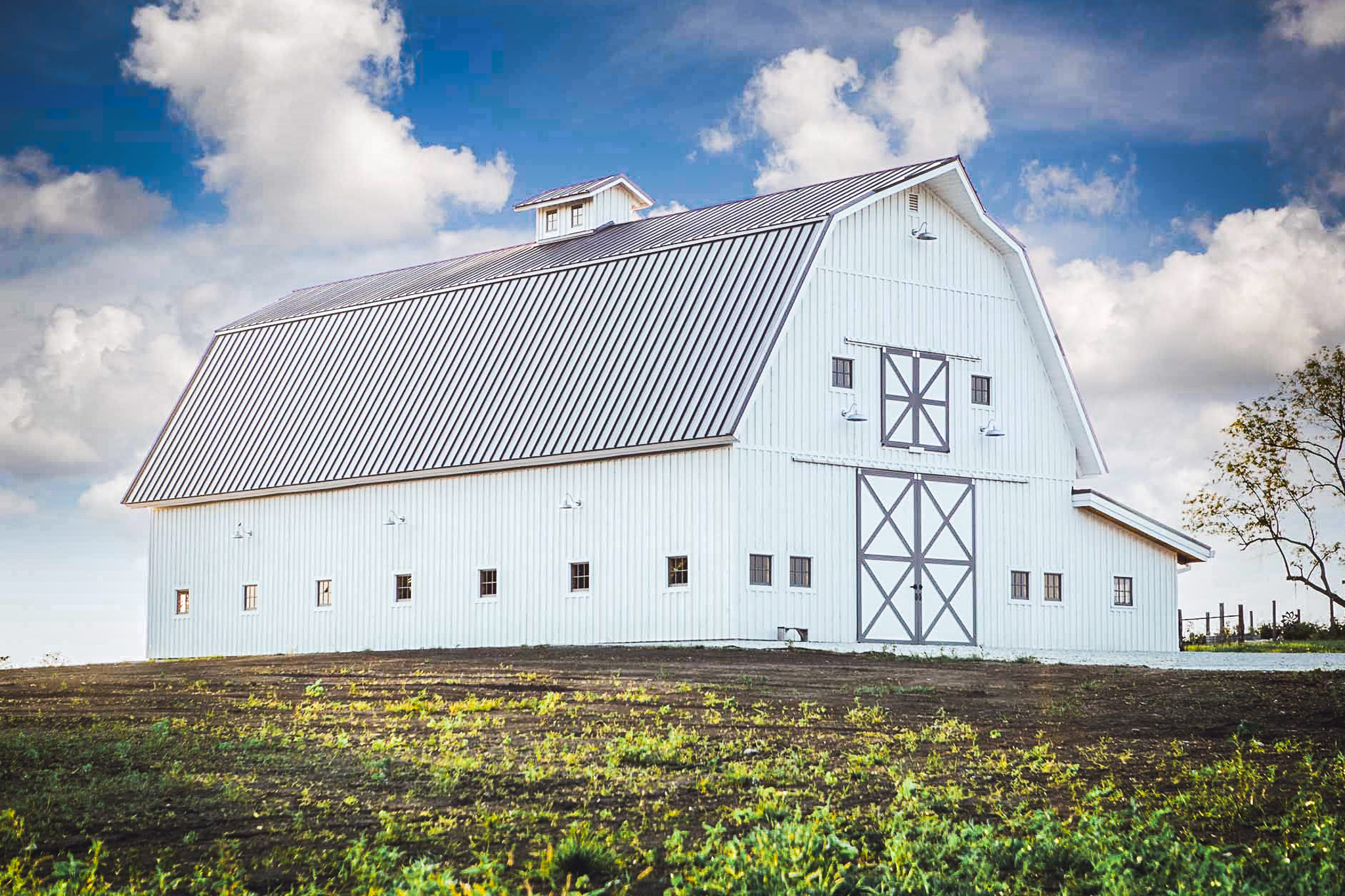Dutch Barn style buildings showcase a distinctive gambrel roofline, evoking a charming farm-style aesthetic. The spacious overhead area is often utilized with a mezzanine to craft a second story, effectively doubling the usable space relative to the foundation size.

Gambrel Style Steel Buildings
Gambrel-style structures bring a contemporary edge to the timeless charm of traditional barn aesthetics, a feature not readily available in historic wooden barns. These steel buildings, complete with half trusses and overhangs, offer the option for a second floor. Available in secondary steel with a user-friendly do-it-yourself design, Barns and Barndos’ Gambrel steel barn designs are an excellent choice when seeking this iconic look.
MODERN DURABILITY, TRADITIONAL APPEARANCE
While retaining a classic appearance, today’s Barns and Barndos‘ gambrel barn kits boast superior durability compared to those of previous generations. Gambrel barns can be customized to meet the specific needs of your application, combining a timeless aesthetic with modern steel features. Whether for barns, storage structures, garages, workshops, and more, our Gambrel roof design is versatile and adaptable. Let our team of Gambrel barn experts assist you in seamlessly integrating your new steel building with a classic look.
CUSTOMIZABLE
Just like any project with Barns and Barndos, we’re here to help you customize the appearance of your new Gambrel construction. From scheduling exterior colors to selecting door sizes and placements, windows and cupolas, insulation, interior layouts, and much more, we offer dozens of customization options. Our team of Gambrel barn experts is dedicated to bringing your design vision to life. With over 20 years of experience in the steel industry, we have the expertise to design a distinctive Gambrel-style steel construction built to last for decades.
