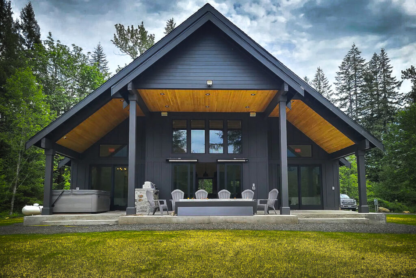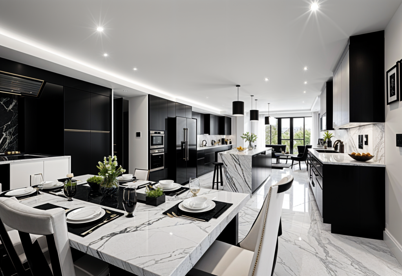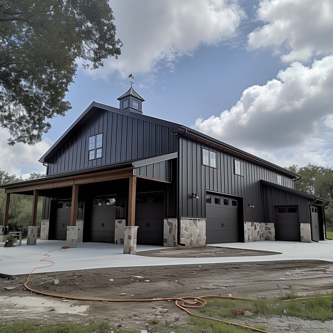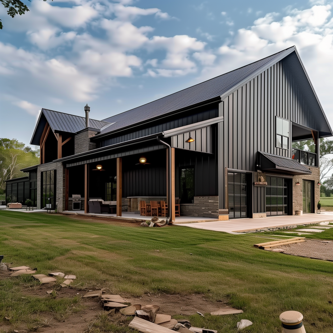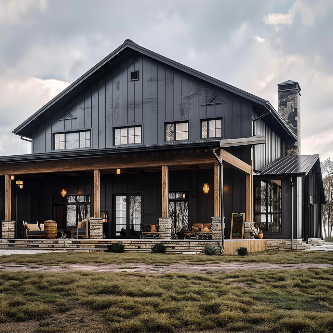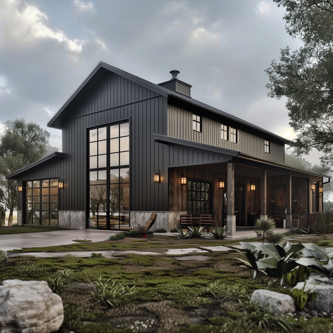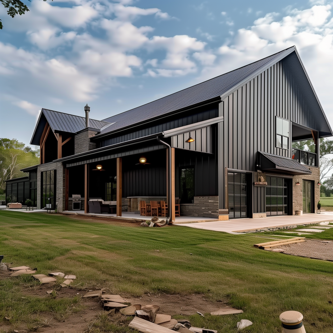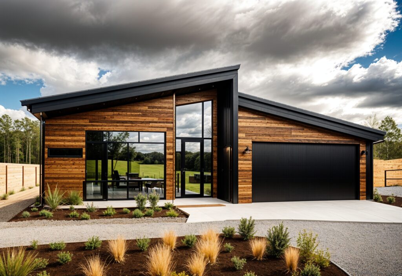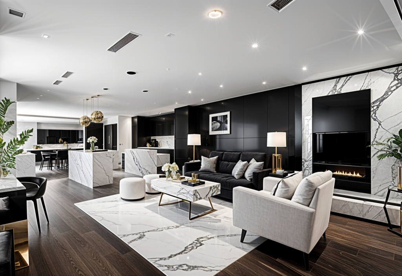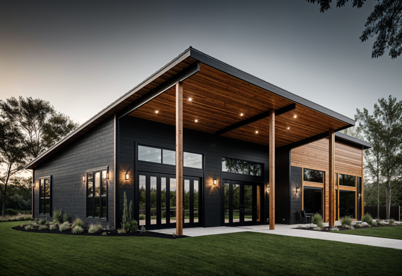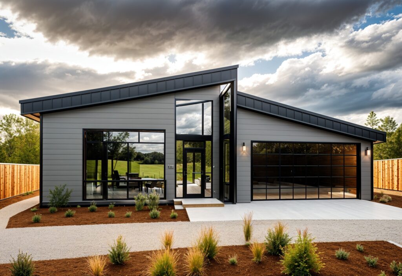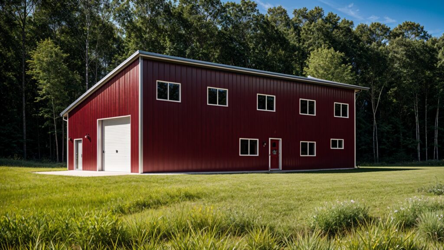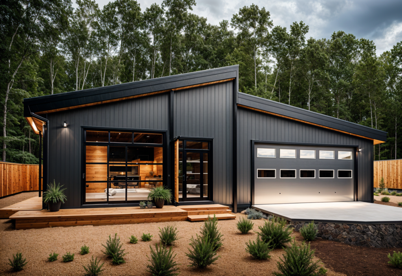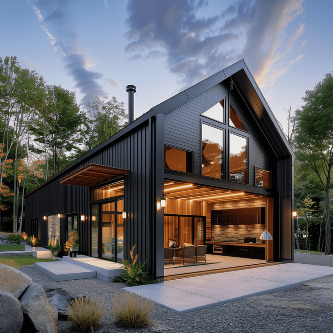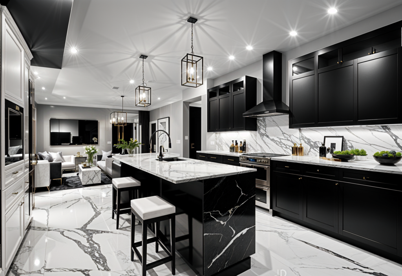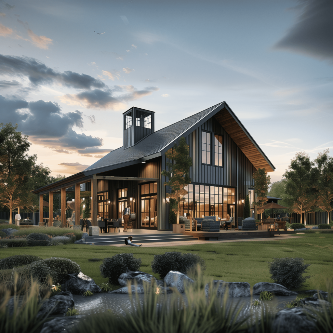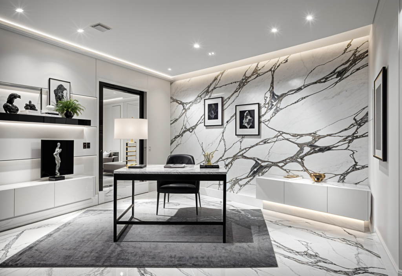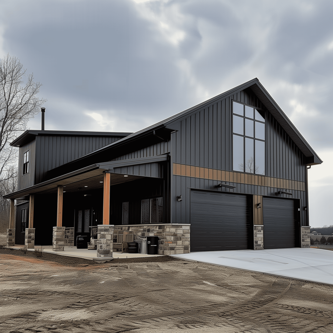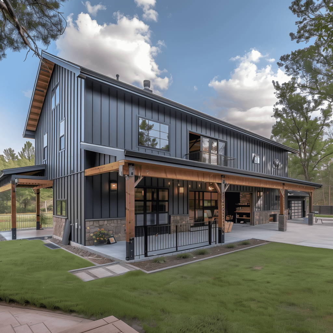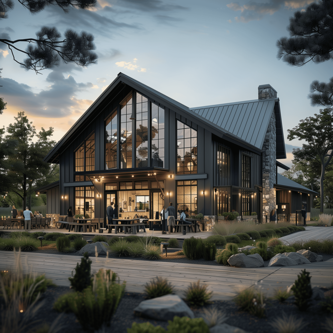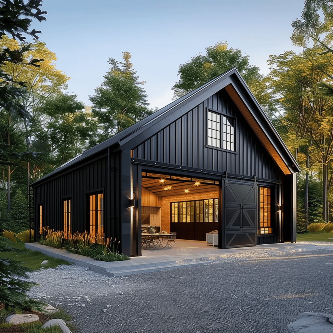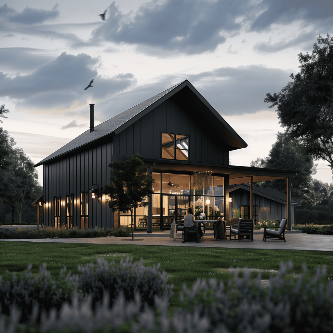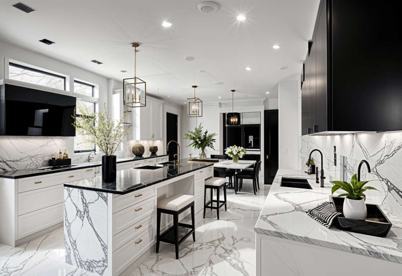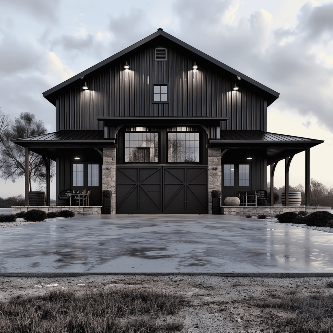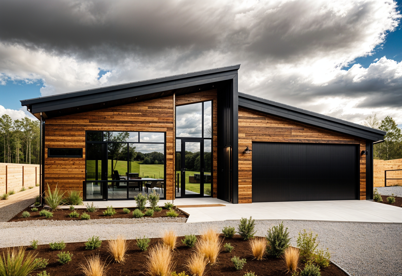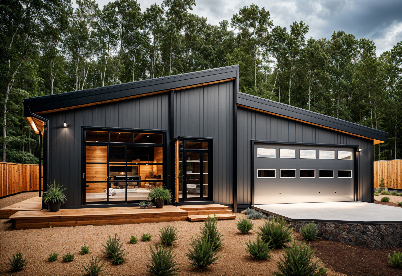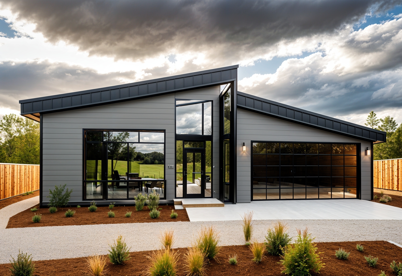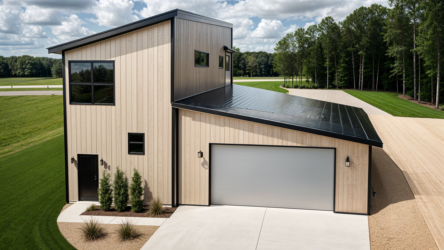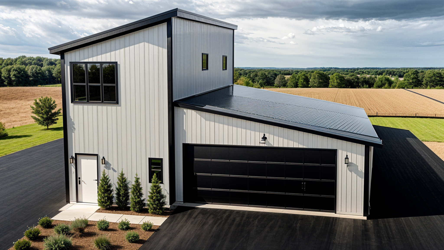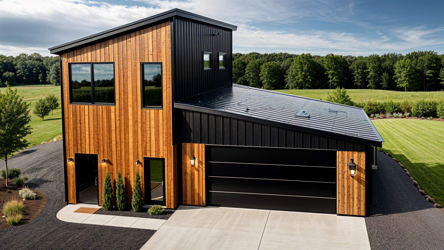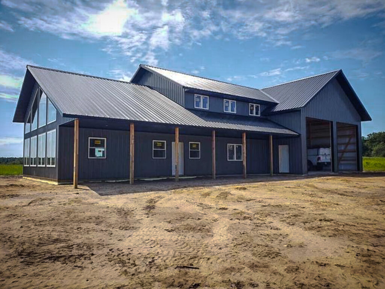
Efficient, affordable, and customizable, steel barndominiums combine practicality with charm. Expansive, open interiors offer hassle-free maintenance and resistance to rust and rot, making them the ideal choice for a durable and low-maintenance living space. Cost effective, and customizable– our steel barndos are as attractive as they are easy to build.
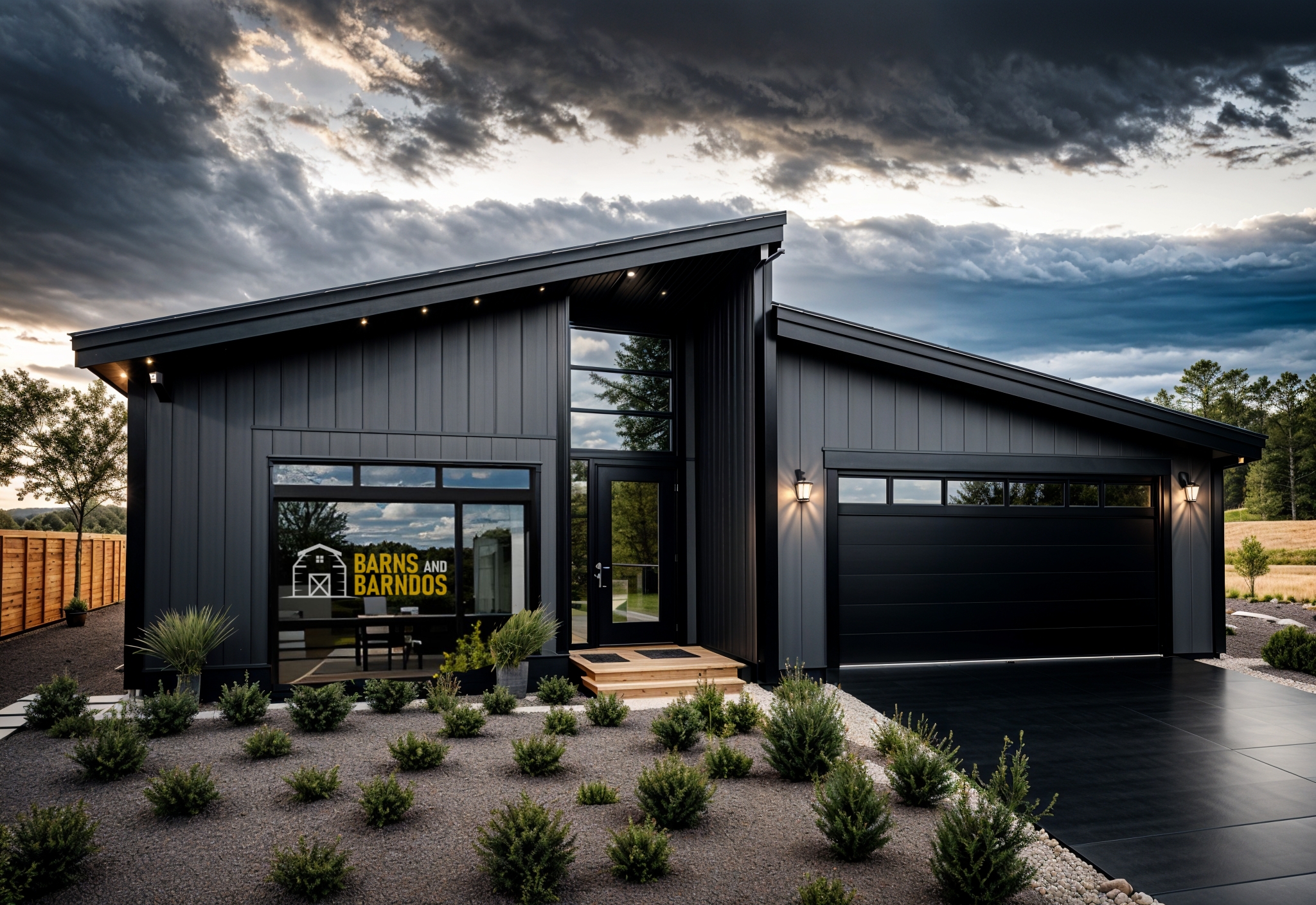
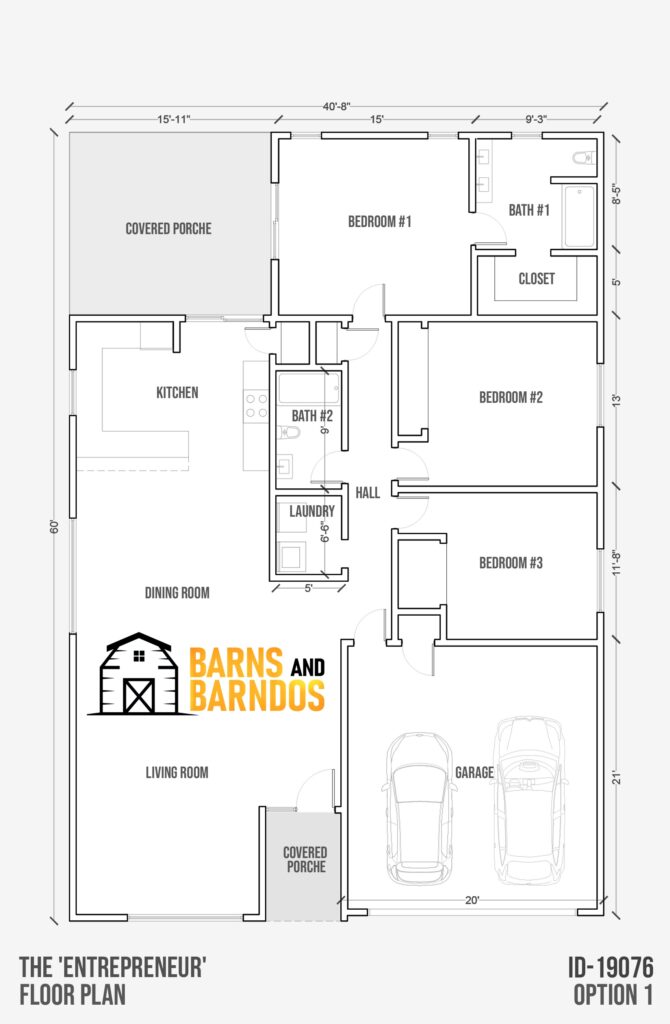
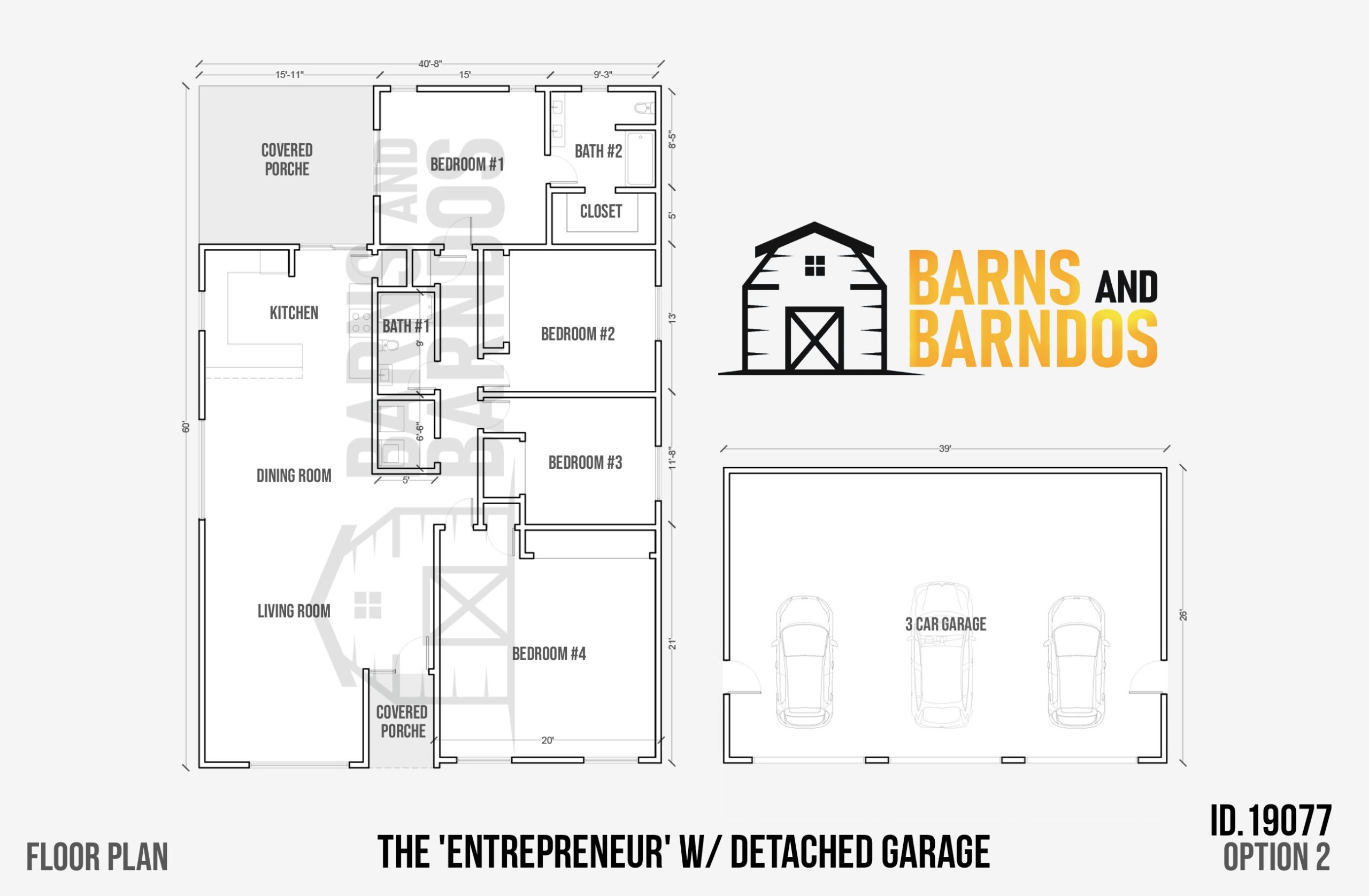
MORE APPEALING. MORE ECONOMICAL.
Thinking of building a house? You may want to consider another option that millions of people are discovering… Barndominiums!
Barndominiums frequently emerge as the more economical choice in comparison to “stick built” structures. This is attributed to the additional skilled labor and extended construction timeline required for wooden barndos. Moreover, steel proves increasingly cost-effective over time due to lower maintenance expenses. With their resistance to rust, rot, and termites, steel structures can endure for decades without necessitating significant renovations. Additionally, they boast superior resilience to fire, termites, warping, and other issues commonly associated with wooden structures.
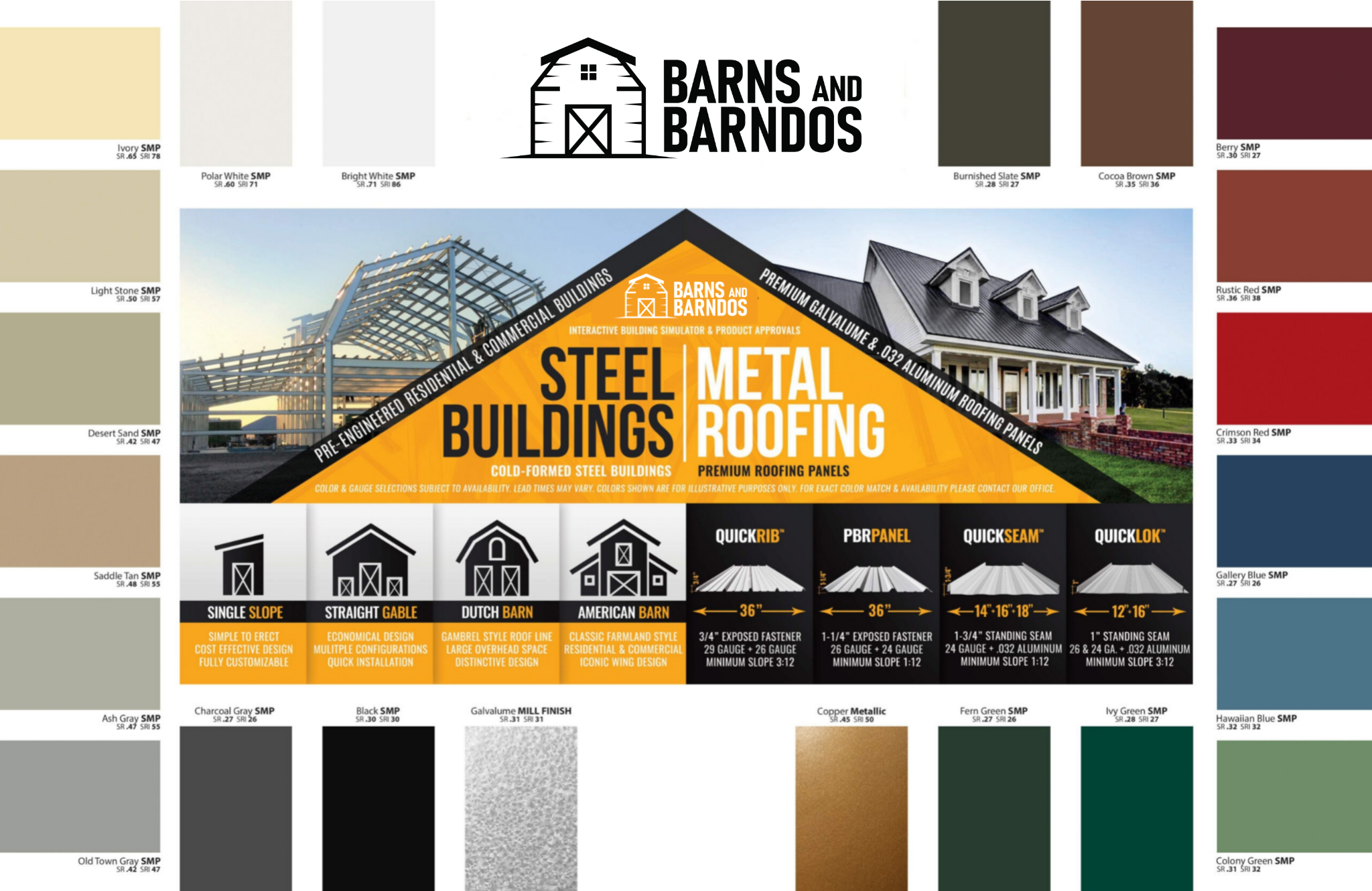
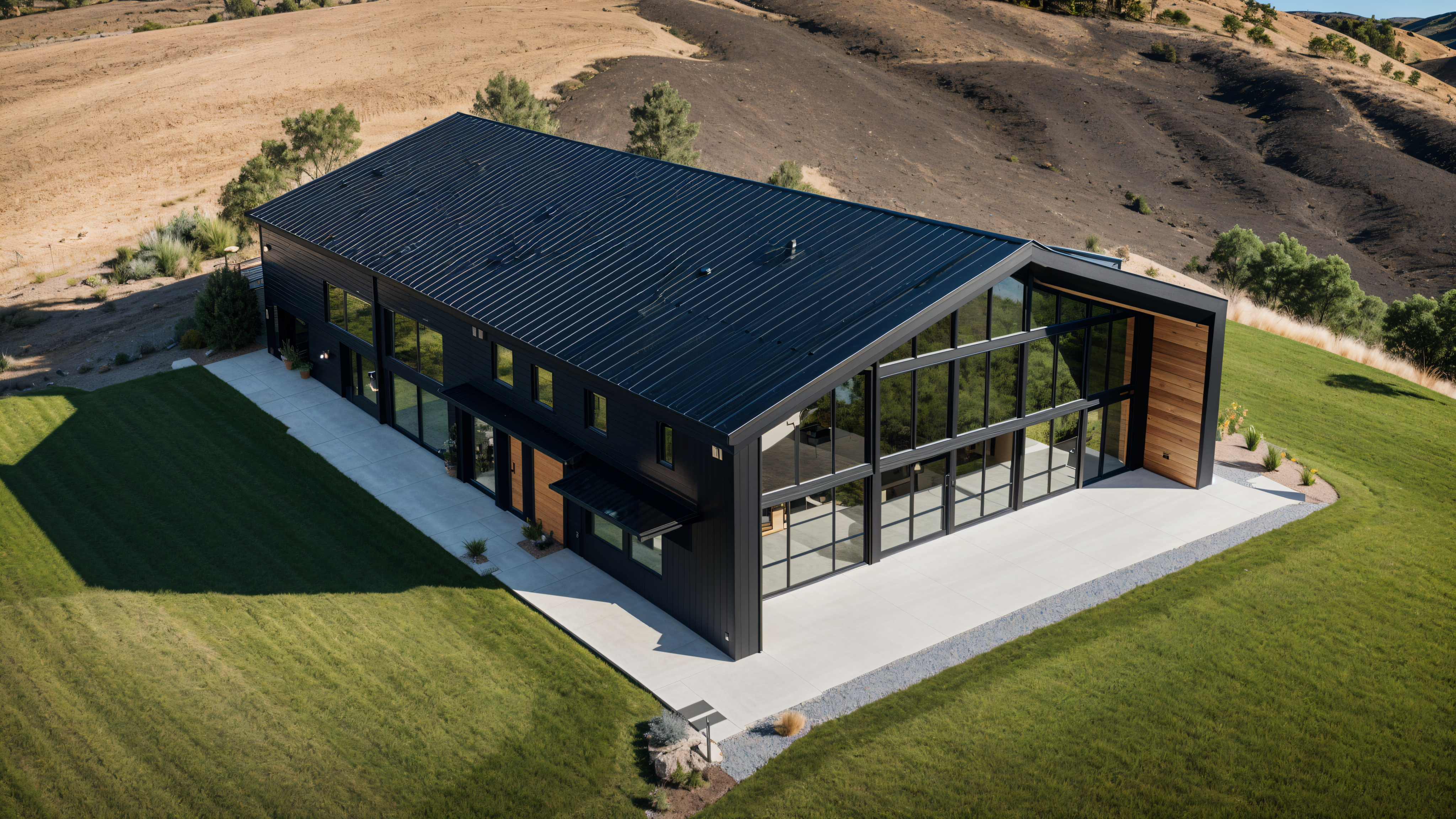
DESIGN VERSATILITY. WITHOUT THE WAIT.
With multiple roof pitches, second floor steel mezzanine layouts, variable door and widow sizes and placements, our design flexibility allow us to build the Barndominium of your dreams. Our robust engineering and production processes allow us to maintain industry-leading turn around times.
BUILT TO ENDURE ALMOST ANYTHING
Our welded I-beam framing, often referred to as “red iron”, is a form of structural steel coated with iron oxide. This coating acts as a barrier, shielding the steel from water contact. As a result, your building’s frame maintains structural integrity for many years.
Our Cold-formed and welded i-beam framing ensures the structural integrity of the building. From the framing, to the exterior components, to the fasteners, our buildings are made with only the highest quality materials. Our standard framing members are formed from galvanized steel, meaning your entire building – from the ground up – has maximum protection against corrosion.
Barndominiums– the new craze
Building a traditional wooden home will take months, if not years, but Barndos are much quicker because we use pre-fabricated materials- which saves time and money. So, property owners can move into a Barndo sooner than with a regular house. Plus, it helps save on labor costs and makes the building process less stressful for the property owner. If you’re in the market for a strong, economical and customizable building for your next investment home or personal residence, you have stumbled upon the perfect solution. With options that abound, and completely backed by stamped and signed engineering suitable for erection anywhere in the US, we will design you the Barndo that is perfect for your needs.
Planning your next Barndo build involves careful consideration of various factors, especially when it comes to budgeting. Several key aspects need to be taken into account to ensure a successful and cost-effective project. Among these factors are the amount of land required, the geographical location of the build site, and the prevailing climate conditions in that area.
Firstly, determining the amount of land needed is essential. Barndos typically require larger plots of land compared to traditional homes due to their spacious layouts and often include additional features like barns, workshops or storage areas. Considerations such as the desired size of the Barndo, any outdoor amenities, and future expansion plans should be taken into account when calculating land requirements.
Geographical location plays a crucial role in a Barndo’s construction. Factors such as zoning regulations, accessibility to utilities, and proximity to amenities and services should be evaluated. Additionally, the topography of the land can impact construction costs and site preparation requirements. Conducting thorough research and consulting with local authorities can help ensure compliance with building codes and regulations specific to the area. Feeling overwhelmed yet? Don’t worry! We will help guide you through the process from design to turnkey furnished!
Furthermore, understanding the climate of the build site is paramount. Different climates pose unique challenges and considerations for Barndo construction. For example, regions prone to extreme temperatures may require additional insulation or HVAC systems to maintain comfortable indoor environments year-round. Areas susceptible to severe weather events such as hurricanes or tornadoes may necessitate reinforced structural designs and storm-resistant features to enhance durability and safety.
In conclusion, careful planning and budgeting are essential when embarking on a Barndo build. Factors such as land requirements, geographical location, and climate considerations play significant roles in determining the feasibility and cost-effectiveness of the project. By taking these factors into account and working closely with Barns and Barndos‘ experienced professionals, we can ensure you a successful and rewarding construction experience. Schedule a free 15 minute consultation now!
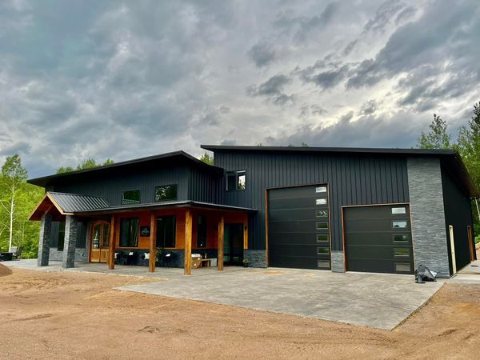

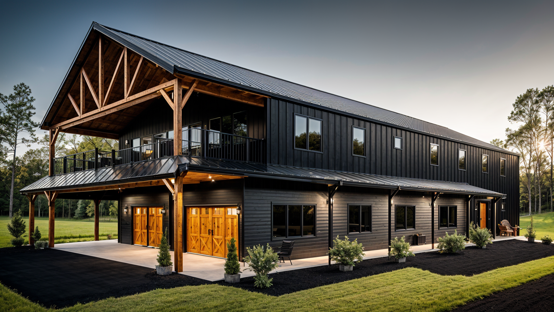
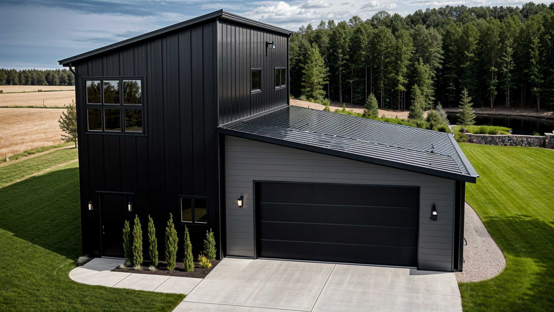
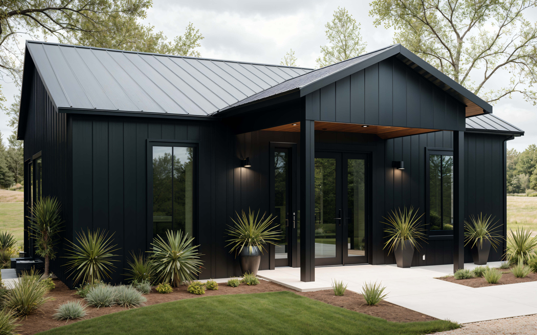
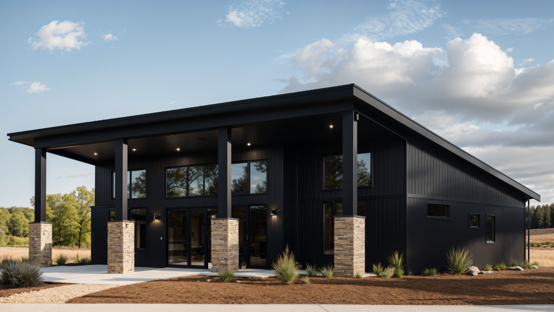
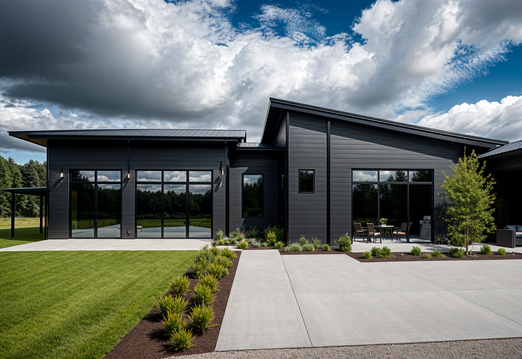
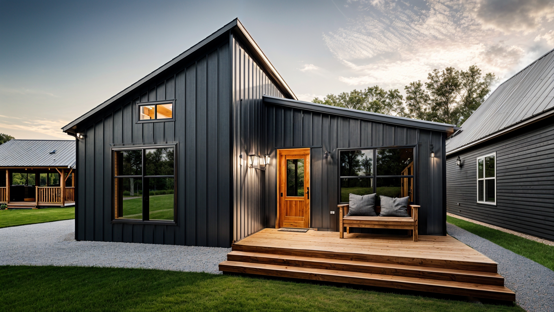
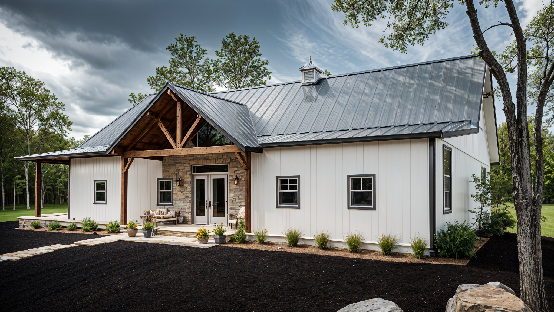
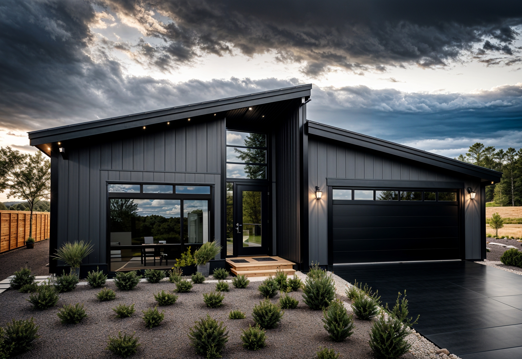
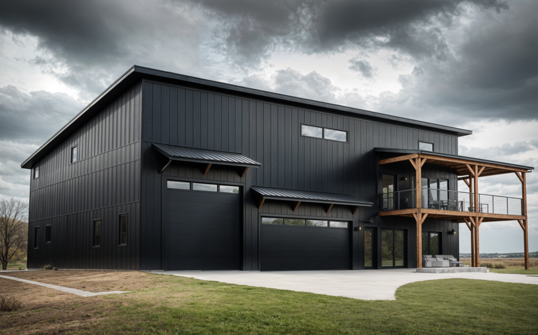
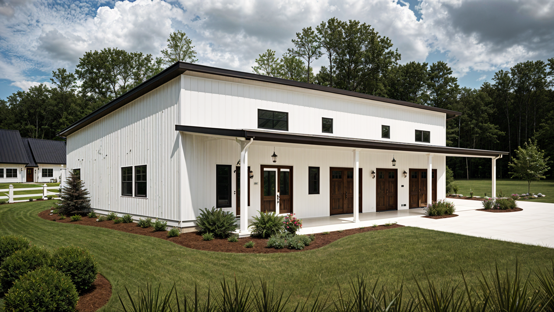
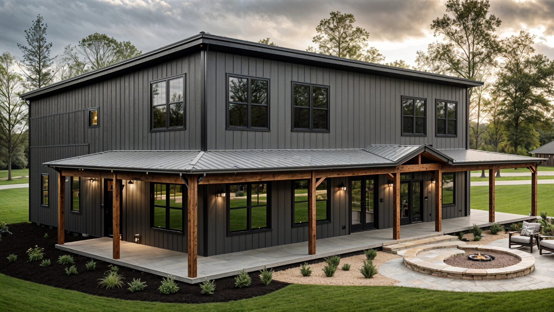

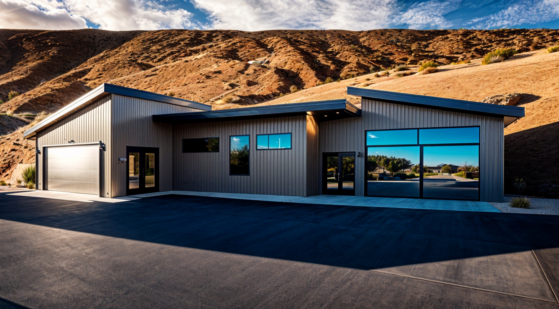
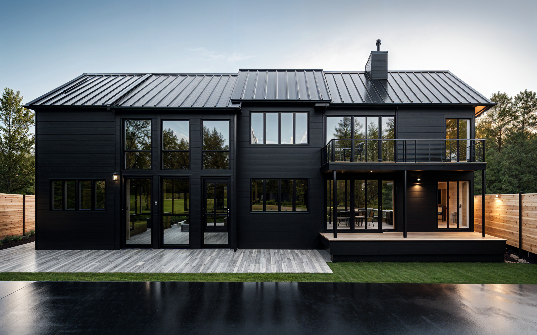
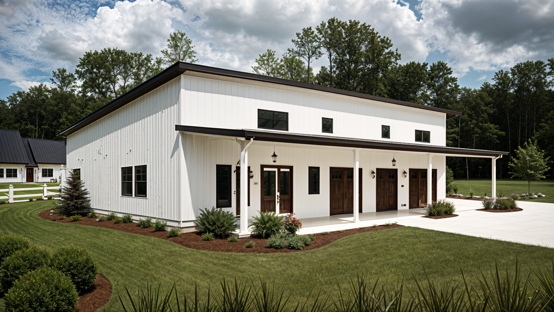
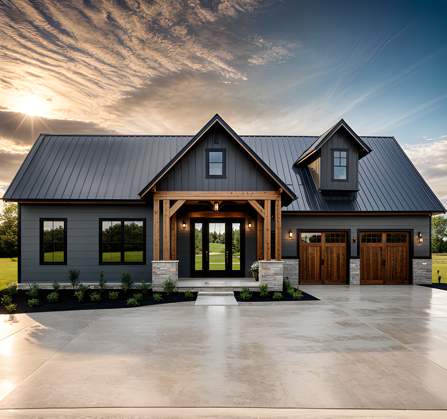
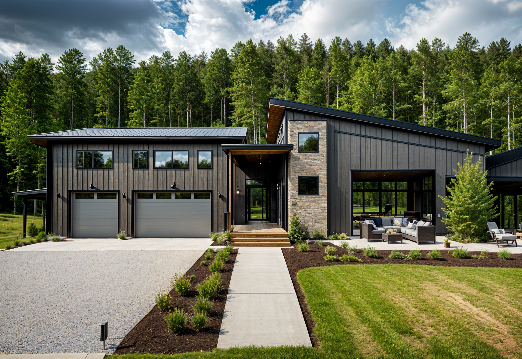
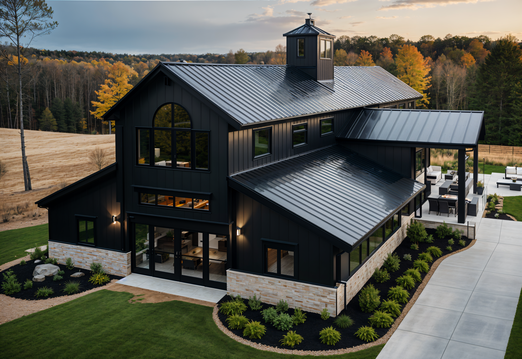
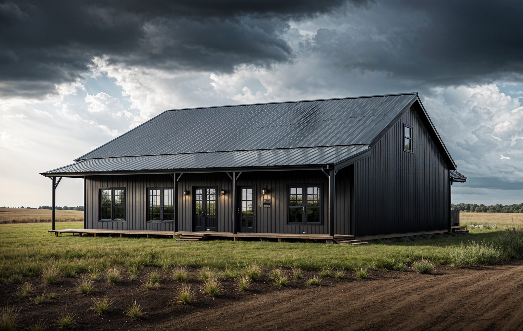
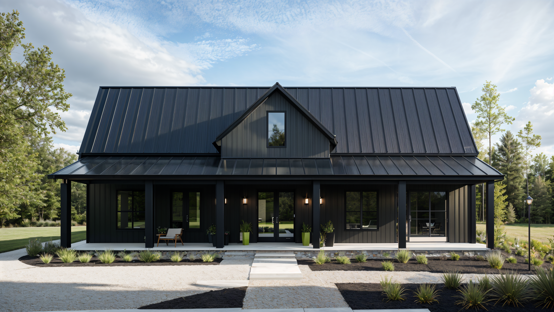
Gallery

