WE MAKE A WIDE VARIETY OF METAL BARNS WITH CUSTOMIZABLE DESIGNS
Select from a diverse range of styles including Barndominium, American Barn, Gambrel, Gable, Single Slope, or customize your structure with a combination of these options. Our Steel Building drawings come with engineer stamps, ensuring meticulous attention to detail and structural integrity. In the planning stage, we have the flexibility to incorporate details such as mezzanine floors, overhangs, and variable bays seamlessly. Let’s build!
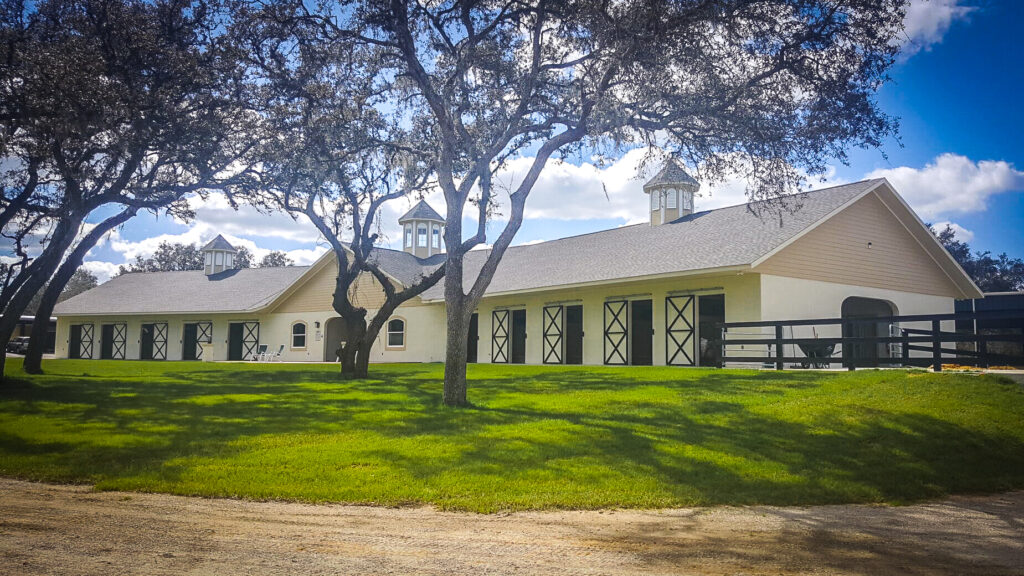
gable roof barnS
Barns and Barndos offer Gable Style Metal Buildings that feature a traditional roofline with big open room inside. There are multiple configurations, including lean-tos for extra room on any wall. Gable is a popular structure of steel with many applications. When it comes to Steel Building vs. Wood, Steel Buildings offer a myriad of major advantages and serve to be one of the most cost effective and quick installation configurations for Steel Building Erectors.
Barndominiums- steel building homes
If you’re in the market for a strong, economical and customizable building for your next investment home or personal residence, look no further than our premium Steel Home Buildings. With options that abound, and completely backed by Steel Building Engineering suitable for erection anywhere in the US, you are sure to find the Metal Building Barndo that is perfect for your needs.
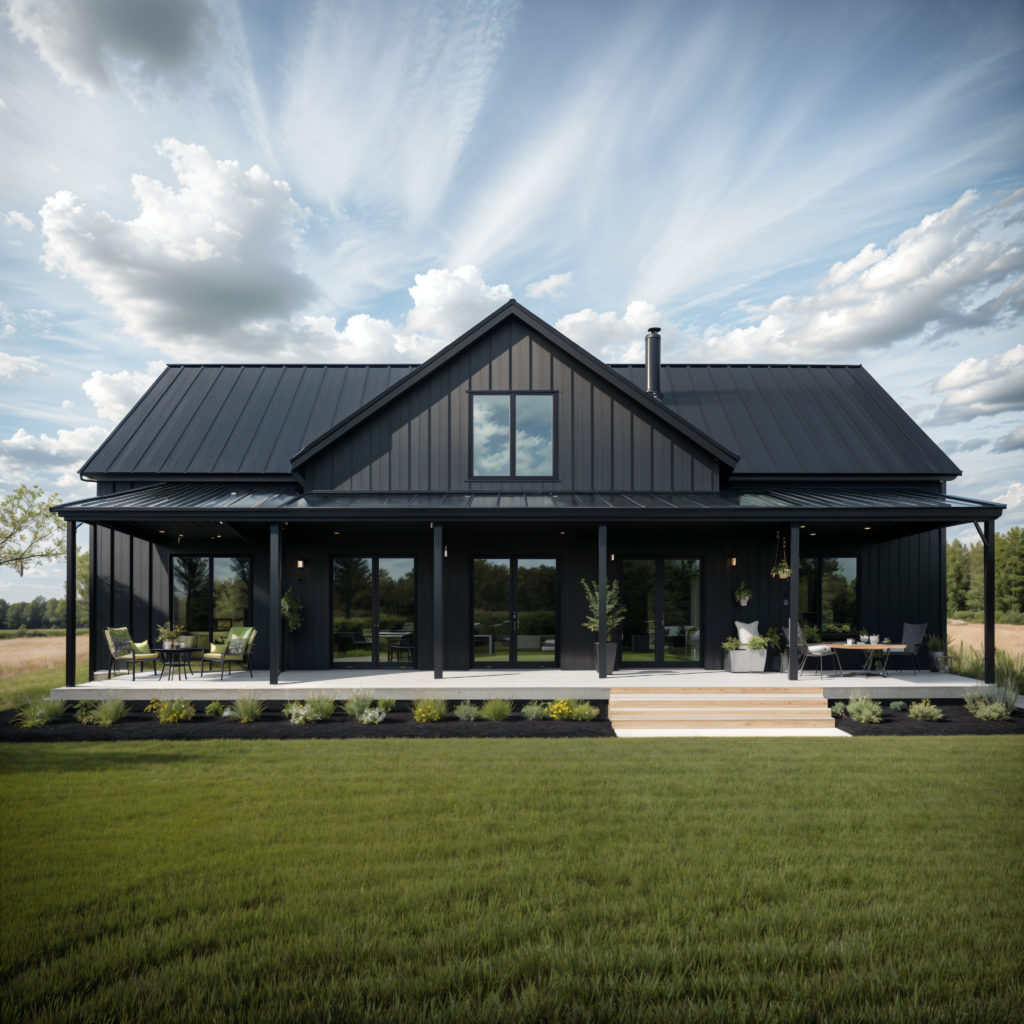
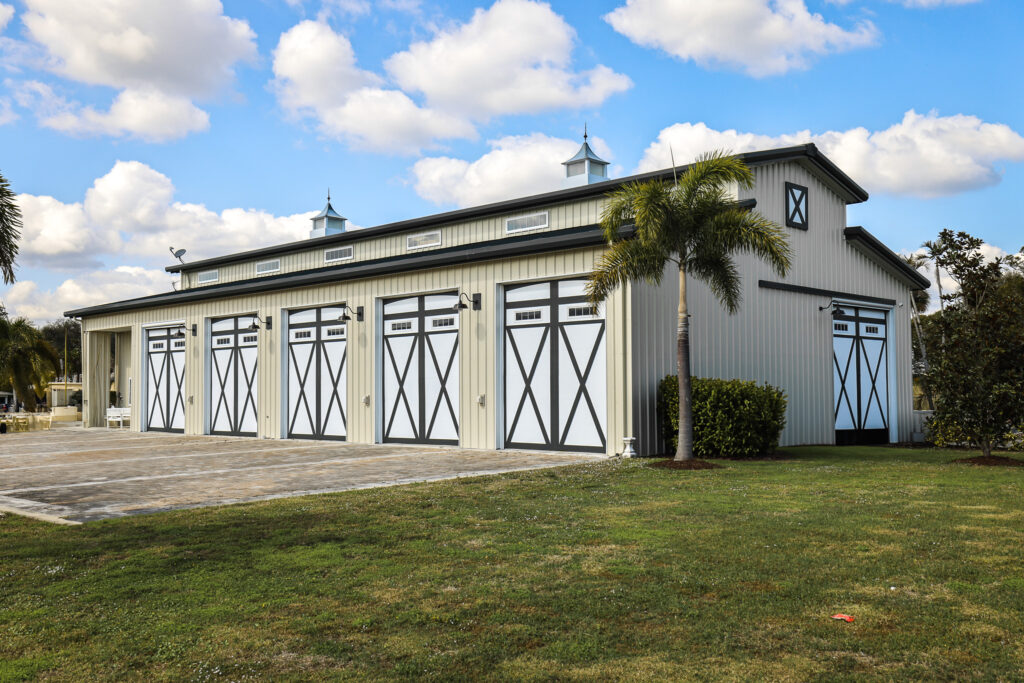
American/Western Style Barns
Steel Buildings designed with the American Barn style capture the classic look of American farmland. Whether you use the wings as stables or if you just prefer the iconic design, this galvanized steel construction will bring the charm to your farm or business. Ready to build? Get a Steel Building Quote in minutes with our state of the art 3D Online Designer.
gambrel roof barns
Metal Buildings in the Dutch Gambrel Barn style feature a roofline that resembles a barn. They offer plenty of space inside, allowing for the addition of a second floor with a mezzanine, effectively doubling the usable area. This design is guaranteed to leave a lasting impression and be economical for most scenarios.
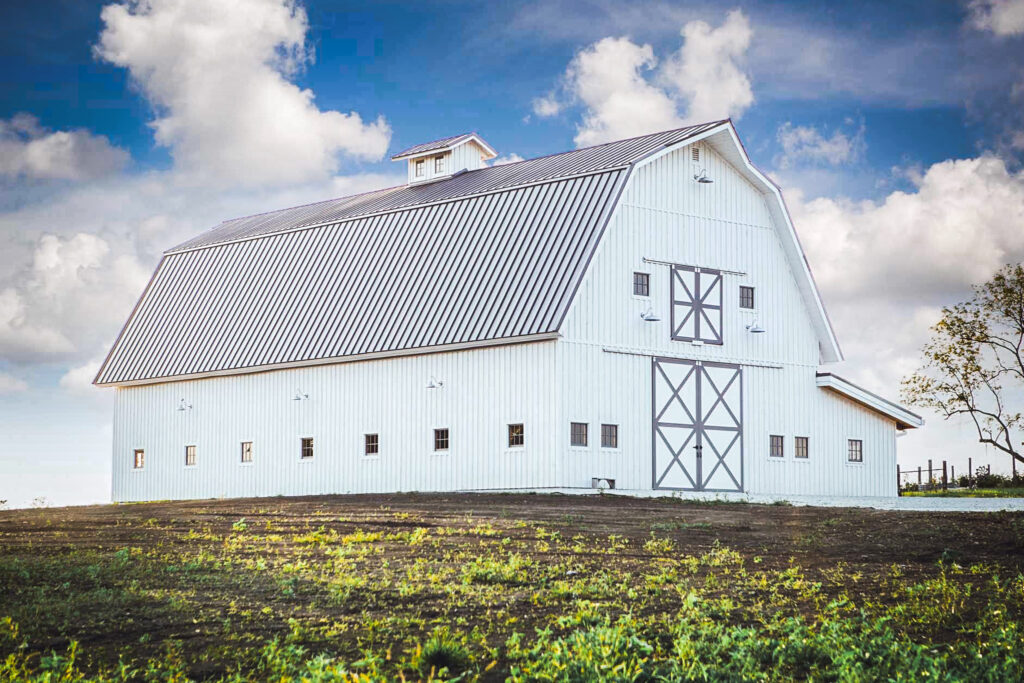
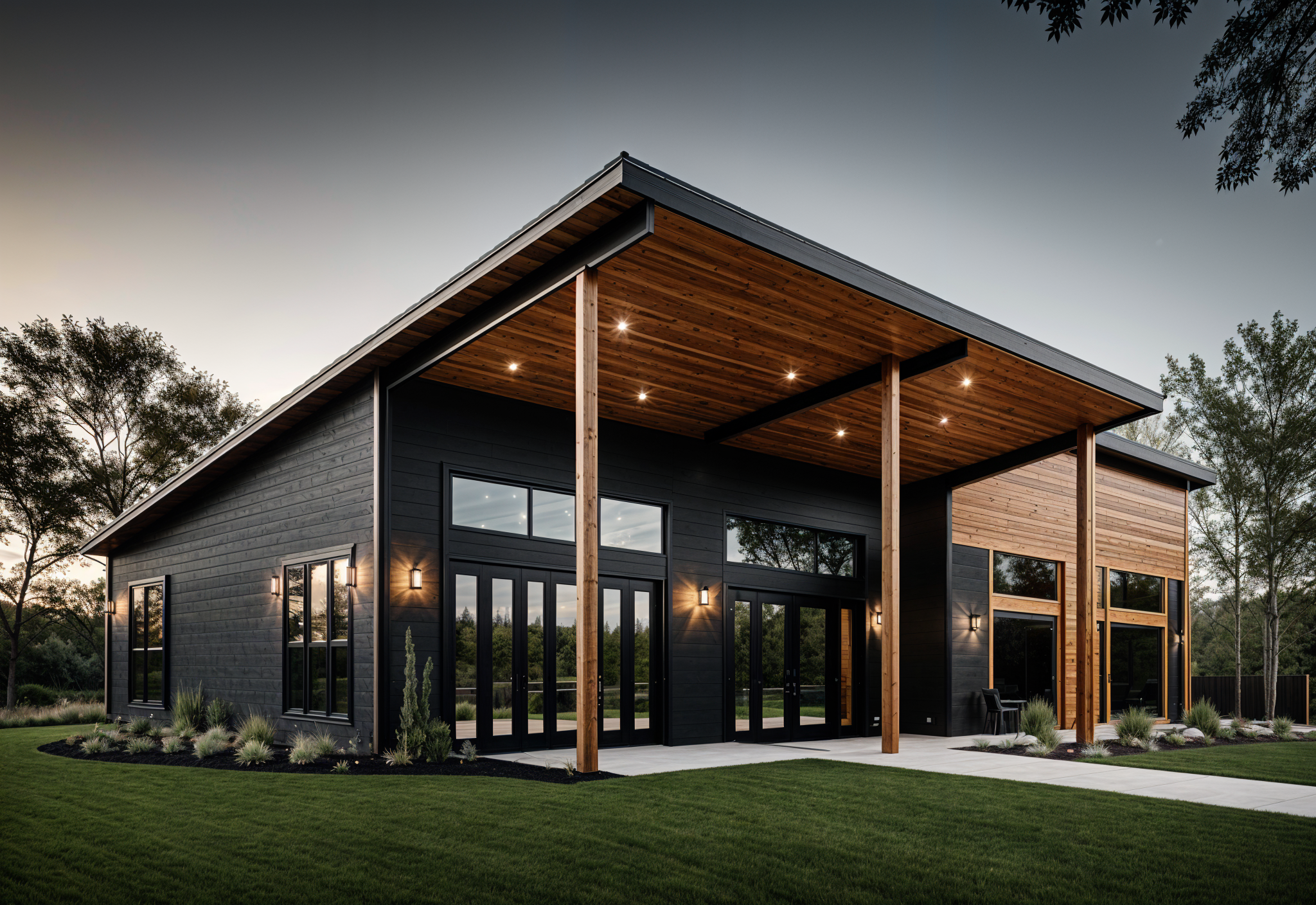
single slope steel buildings
When it comes to choosing the most economical designs of Steel Buildings, Single Slope Roof designs are atop the list. These structures are ideal for anything from a Single Slope Carport to a metal building with multi-bay mini-storage. Simple and Strong, this easy steel structure is the ideal response to your storage needs and is among the fastest install for Steel Building Erectors.
Free Quote / Building Information Request
Please fill out this form for a free quote on your custom building. Provide as many details as possible or use our 3-D Online Designer by clicking the menu link.
WHY BUY FROM US?
Synced with your weather and conditions. All of our buildings are custom designed and engineered to meet the specific wind and snow loads of your geographic area.
You will also receive stamped engineered drawings for the building specific to your location. Our engineers are licensed in all 50 states.
A complete kit. The building shell kits we sell come complete with all materials and hardware—down to every nut and bolt needed to erect the structure. The roof and wall siding as well as window and door trim are also included. Floor plans for our kits are not supplied because every building is custom designed and engineered.
Do-it-yourself simplicity. Although our building kits are designed for do-it-yourself assembly, you may choose to hire a local licensed contractor to erect your building or let us take care of the headache by using one of our preferred installers and including the erection in our quote. We offer a construction package specific to your building, instruction manuals and the engineering plans to build it as well.
American made. All materials are made in America by American workers and companies.
